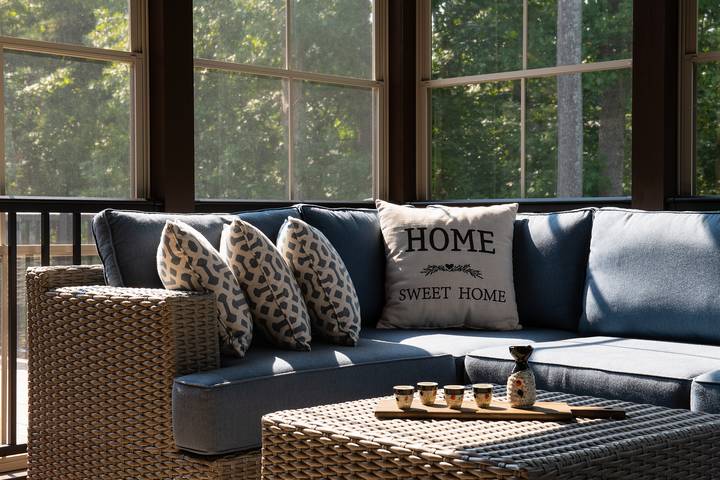13 Best Garden Suite Design Tips
Once completed, a garden suite has many advantages, but you’re working with limited square footage during the design phase. You must ensure it’s built within the regulations set by your municipality. Even so, endless possibilities for what you can do with a garden suite. The average garden suite ranges in build from 400 to 900 square feet.
Here are thirteen garden suite design tips you may be able to put to use. Be creative!
Tip #1: Garden Suite Access

When designing your garden suites, think of how they will be accessed. Access is important. You need sufficient height and width clearance and don’t want to rely on a friendly neighbour for all-time access. Consider whether a driveway or parking situation is also an accommodation to add.
Tip #2: Have a Basement

A basement will add cost to the excavation and building. However, it also adds valuable space. Consider a basement’s impact if you reserve your garden suite for a family member or someone to live there semi-permanently.
Tip #3: Consider Privacy

A garden suite is typically quite close to a main home. Privacy may be a concern. Be aware of where windows face from the suite. Think of what you can do to increase privacy in the design, such as using privacy screens, glass blocks, and architectural techniques.
Tip #4: Map Out Walking Paths

Inside your garden suite, ensure things are not overly cramped or that you pack too much in. Map out the travel ways or where one might walk through the home’s layout. Ensure enough breathing room for someone to feel comfortable navigating the suite.
Tip #5: Opt for Neutral Colors

Light, neutral colours are popular in garden suites, making rooms feel airier and larger. Neutrals also reflect light very well which can help brighten up the space. Suppose you aren’t sure about decor or aesthetics. In that case, painting in neutrals and buying furniture in light neutral colours offer a dynamic base colour through which many decor styles can come without conflict.
Tip #6: Design According to Its Purpose

If you’re building for a family member with mobility challenges or an aging parent, you will want a layout that accommodates their needs. Alternatively, if you want to use your garden suite as a rental, this may equate to prioritizing more features that align with this need.
Tip #7: Take Inspiration From Tiny Home Designs

If you aren’t sure where to start with your garden suite design, a tip many people use is digging through tiny home designs. These can inspire making the most of limited space, showcasing some of the most creative home designs.
Tip #8: Look for Smaller Furniture & Appliances

A garden suite is not meant to house an entire family. It’s meant for one or two people. A large oven or refrigerator is unnecessary, like a larger 6-seat sectional couch. Search out and invest in high-quality furniture and appliances smaller than what you’d put in a full-sized house.
Tip #9: Add Height with a Vaulted Ceiling

A vaulted ceiling makes a garden suite feel larger than it is and more open. Don’t hesitate to use this trick!
Tip #10: Bring In Lots of Natural Light

If your garden suite is close to your main home, some natural light may be blocked from entering in through the suite’s main windows. Plan for this. Bring in more sunlight with taller windows, a skylight, or similar features. High window placement, in particular, does not sacrifice privacy but will still let in all the light you desire.
Tip #11: Consider Fold-Down Furniture

Furniture that can be converted, folded down, or folded up can save space while providing lots of utility. This can be as simple as a home office desk or dining room table that folds down or a sofa bed that extends up and out. Depending on how you intend to use your garden suite, furniture that can be tucked away can have many benefits when saving on space.
Tip #12: Integrate Storage Where You Can

In a garden suite, you don’t have enough space to make closets and use typical storage solutions a main house might have. Instead, integrate storage in unused areas, such as under-stairs, pocket doors, hidden under the floor, or wherever you may feel inspired to put some.
Tip #13: Build a Small Deck In Front

If you have a very open garden suite and then have a balcony, patio, or small deck out front, the space subsequently feels bigger than it is. You do this without technically adding square footage, simultaneously mixing the outdoors with the indoors.
